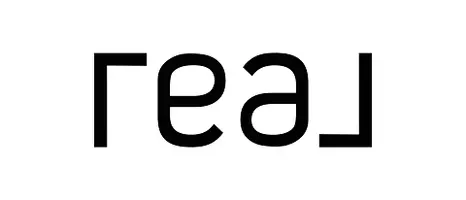$500,000
$479,000
4.4%For more information regarding the value of a property, please contact us for a free consultation.
1024 E Sierra Madre Avenue Fresno, CA 93704
3 Beds
2 Baths
1,613 SqFt
Key Details
Sold Price $500,000
Property Type Single Family Home
Sub Type Single Family Residence
Listing Status Sold
Purchase Type For Sale
Square Footage 1,613 sqft
Price per Sqft $309
MLS Listing ID 229635
Sold Date 07/18/24
Bedrooms 3
Full Baths 2
Year Built 1952
Lot Size 9,916 Sqft
Property Sub-Type Single Family Residence
Property Description
Welcome to 1024 E. Sierra Madre, an exquisite home nestled in the highly coveted Fig Garden Neighborhood. Mere moments from the Fig Garden Racquet Club, Whole Foods and Pottery Barn, as well as shops like Lululemon and dining options, this residence epitomizes opulent living. Also, immerse yourself in the enchanting ambiance of Christmas Tree Lane, an annual neighborhood tradition that elevates your holiday festivities.
Cross the threshold onto the covered patio, where hardwood floors, meticulously refinished and stained, greet you with their timeless allure. The living room offers a picture window framing the mature front yard, flanked by a grand brick mantle adorning a fireplace. Adjacent, an intimate dining area seamlessly transitions into a state-of-the-art kitchen, with bespoke cabinetry, quartz countertops, and an array of stainless steel appliances, all accentuated by a contemporary light fixtures illuminating the breakfast bar.
Venture towards the west wing of the home, where two additional bedrooms await, accompanied by an updated bathroom exuding modern sophistication. Revel in the luxurious amenities, including a West Elm vanity, hexagon floor tiles, brass fixtures, and shower overt tub. At the rear of the home, the owner's suite awaits, boasting a walk-in closet and an en-suite bathroom.
Step into the enchanting backyard retreat, enveloped by privacy trees and verdant fruit trees, complemented by sprawling lawns and a detached garage. This lavish outdoor sanctuary beckons for al fresco soirées and serene moments.
Location
State CA
County Fresno
Interior
Heating Central
Cooling Central Air
Fireplaces Type Family Room
Exterior
Garage Spaces 2.0
Utilities Available Natural Gas Connected
View Y/N N
Roof Type Composition
Building
Story 1
Sewer Public Sewer
Read Less
Want to know what your home might be worth? Contact us for a FREE valuation!

Our team is ready to help you sell your home for the highest possible price ASAP

Bought with Dominique M Lupercio-Villalobos





