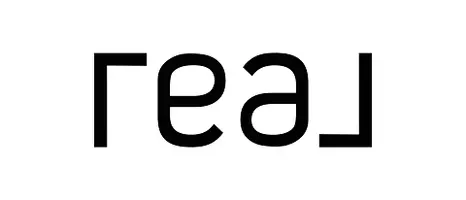$1,025,000
$990,000
3.5%For more information regarding the value of a property, please contact us for a free consultation.
5660 Picasso Drive Yorba Linda, CA 92887
4 Beds
3 Baths
2,467 SqFt
Key Details
Sold Price $1,025,000
Property Type Single Family Home
Sub Type Single Family Residence
Listing Status Sold
Purchase Type For Sale
Square Footage 2,467 sqft
Price per Sqft $415
MLS Listing ID 209936
Sold Date 04/16/21
Bedrooms 4
Full Baths 2
Half Baths 1
Year Built 1990
Lot Size 0.507 Acres
Property Sub-Type Single Family Residence
Property Description
Beautiful home with amazing views won't last long. Located in Bryant Ranch area of Yorba Linda, this home boasts new hardwood floors, custom crown molding and baseboards throughout the downstairs. Newer open concept kitchen with ample cabinet space & custom island that easily seats 8. Kitchen opens to a family room with stone fireplace with hand crafted custom mantle. Beautiful view of the yard and hills from the large picture windows. New carpet throughout upstairs bedrooms with wood laminate in home office. Lg bedrooms are adorned with custom loft beds leaving ample floor space. Lg Master has spectacular view of the hills and an en-suite bathroom with new tile floor and soaker tub. Backyard is perfect for entertaining with hot tub to relax and take in the views. Upgraded plumbing to include PEX repipe, tankless water heater & water softener. Great neighborhood walking distance from award winning Bryant Ranch Elementary school and biking & walking trails along Sant Ana riverbed.
Location
State CA
County Other
Interior
Interior Features Ceiling Fan(s), Crown Molding, Granite Counters, High Ceilings, Kitchen Open to Family Room, Open Floorplan, Recessed Lighting, Remodeled, Two Story Ceilings, Wired for Data, Pantry, Walk-In Closet(s)
Heating Central, ENERGY STAR Qualified Equipment, Forced Air, High Effciency, Natural Gas
Cooling Ceiling Fan(s), Central Air, Dual, Electric, ENERGY STAR Qualified Equipment
Flooring Carpet, Laminate
Fireplaces Type Family Room
Laundry Electric Dryer Hookup, Gas Dryer Hookup, Inside, Main Level, Washer Hookup
Exterior
Parking Features Attached, Concrete, Garage Faces Front
Garage Spaces 3.0
Utilities Available Cable Connected, Electricity Connected, Natural Gas Connected, Phone Connected, Satellite TV, Sewer Connected, Water Connected
View Y/N Y
View Canyon, Hills
Roof Type Concrete,Flat Tile
Building
Lot Description Back Yard, Bluff, Fencing, Front Yard, Greenbelt, Irregular Lot, Landscaped, Sprinklers In Front, Sprinklers In Rear, Sprinklers on Side
Story 2
Foundation Slab
Sewer Public Sewer
Read Less
Want to know what your home might be worth? Contact us for a FREE valuation!

Our team is ready to help you sell your home for the highest possible price ASAP

Bought with Non-Member Non-Member





